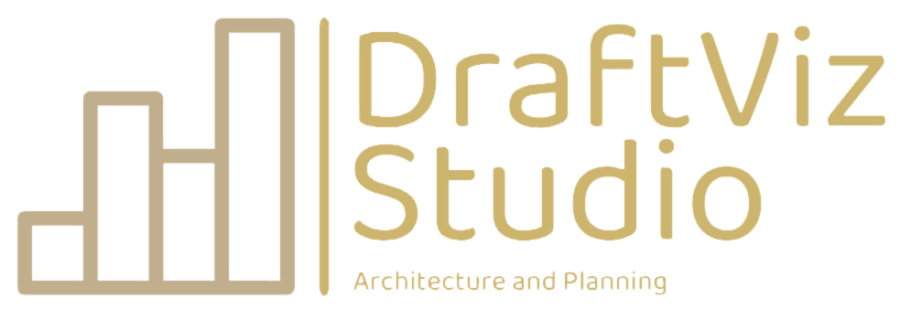Dollhouse Rendering
Stand out in the competitive real estate market with our unique dollhouse visualizations. Unlike traditional 2D floor plans, these 3D cutaway views provide an instant, immersive understanding of a property’s layout and flow. Perfect for row houses, apartments, and more, dollhouse perspectives reveal the entire spatial configuration at a glance, helping potential buyers see how each area connects and relates to others. This innovative approach ensures your listings leave a lasting impression.
Our process begins with your floor plans and elevations, which we use to create a detailed 3D model. We then furnish and decorate the space, cutting it open to showcase the interior in one striking view. The final result is a captivating visual that can be used in online listings, brochures, or marketing materials. With dollhouse visualizations, you’ll not only engage buyers but also set yourself apart from the competition.
©Copyright. All rights reserved.
We need your consent to load the translations
We use a third-party service to translate the website content that may collect data about your activity. Please review the details in the privacy policy and accept the service to view the translations.

